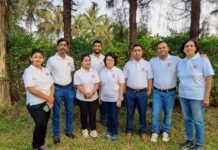A decade ago, Innovative Workplace Design wasn’t exactly a driving force for the employees, and thus not a priority for the companies. But as times changed, companies struggled to find vendors who would do it all – from “space planning, scheduling and risk mitigation” to “design and build”.
The “Commercial Interior Design” sector was largely dominated by fragmented stakeholders (e.g contractors, blue-collared labors, manufacturers and dealers). This created an imbalance in pricing and timelines.
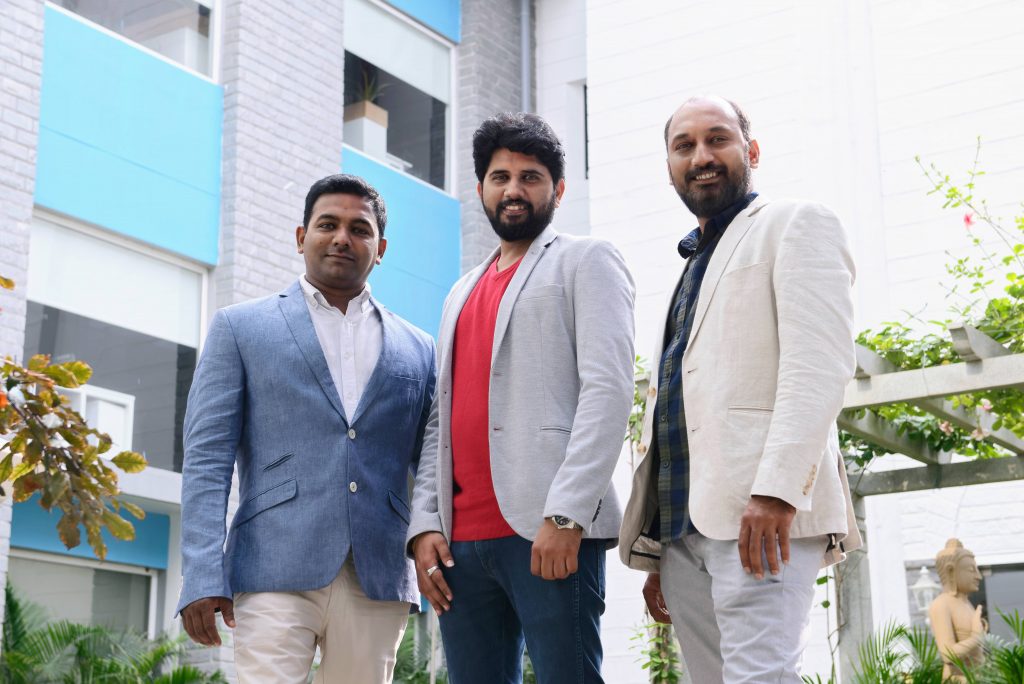
| To offer enterprises a “high-quality-one-stop solution” for workspace design and build, Anantha founded Hidecor in 2015. Checking all boxes Typically 80-100 square feet of space is accounted for one individual. But when designing a workplace, design companies can utilize a maximum of up to 75% of the total available area for seating. The remaining space is for collaborative areas and restrooms. |
Also, the time for design, build and handover needs to be less than 90 days, which is the standard lead-time requested by most carriers and the real estate owner for the handover of the property.
For the optimal use of space and time, while ensuring flexibility to accommodate future expansion and keeping the facilities operations cost lowest possible, at Hidecor we proceed with a three-fold approach:
- Transparent operations model – We procure material directly from the manufacturers thereby eliminating dealers margins.
- Standardized Pricing – Deep knowledge of over 10,000 products across various functional design segments helps us maintain quality (of furniture, fixture and other hardware materials) while keeping the costs low.
- Use of Technology like BIM, VR and Revit automate various processes and achieve the accuracy to address the challenges of time taken for the delivery of the project.
The differentiating factor of building meaningful spaces
To build agile and futuristic workspaces, Hidecor walks the entire journey with the enterprises; From finding the suitable space, doing a prelim analysis on multiple parameters as a value-addition to the project to understanding the future plans of the business – “it is a tech-enabled consultative approach of creating an immersive brand-driven workspace design and experience for employees of all age groups.” says Anantha.
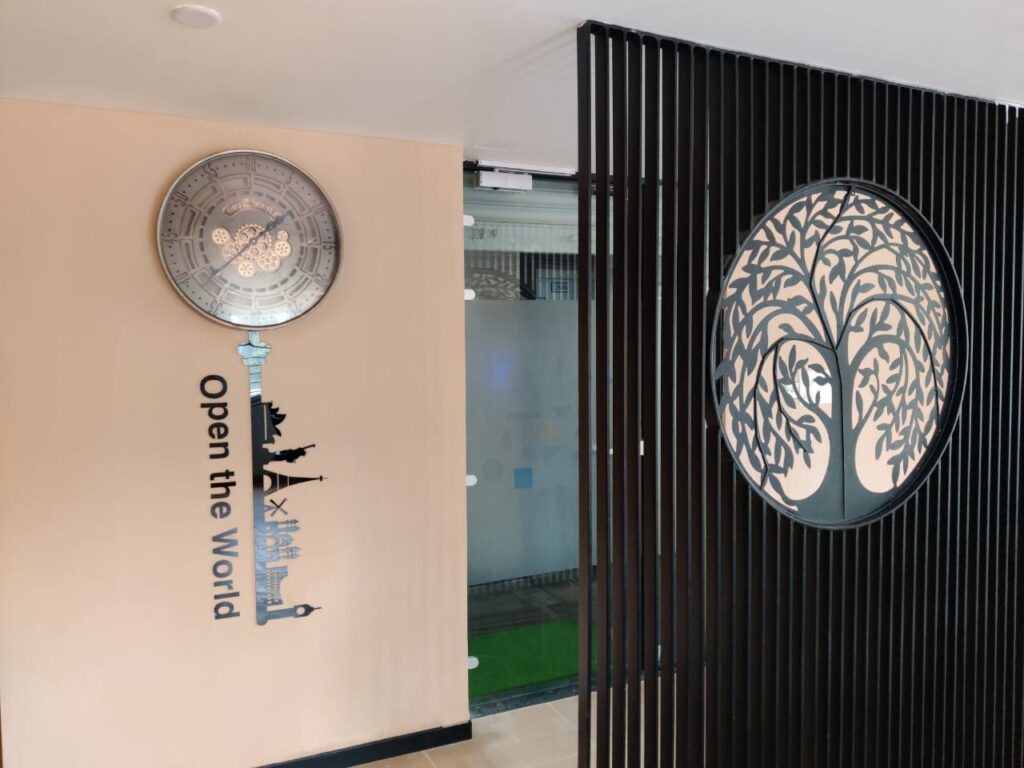
The growth story |
| Bootstrapped, when Anantha started in 2015, he had no idea that Hidecor will |
| grow at a whopping 100 per cent growth rate year-on-year.The company started with Grabhouse as its first client, fructified into success by creating a vibrant yet functional workspace. The team strengthened by two new co-founders Bhavesh and Sujith soon after who brought in unparalleled industry-knowledge and willingness to immerse to the perennial grill of project delivery. |
| By 2019, the team grew to be a 20-member workforce that successfully delivered over 20 projects in less than 4 years. “2019 has been a year of expansions for Hidecor – branching into new cities like Hyderabad & Pune, collaborating with multiple companies in South-east Asia to be their workspace design partners, partnering with product manufacturers who are delivering more energy-efficient solutions that complement the data-driven solutions by the design team, is just the beginning of Hidecor’s journey to usher in the new age of the design revolution in the workspace.” Says Bhavesh. Hidecor has built workspaces for some of India’s most trusted brands like Big Basket, Decathlon, Titan, Ashirwad Pipes, Mitra Biotech, Novotech, One Coworks, Furlenco, etc. Today Hidecor stands among the most prolific interior design startups in Bengaluru powered by a strong team of domain specialists. |
Defining the future – Developing Dreams Into Vision By Hidecor Hidecor believes an office is more than just a place where the employees work. It is one of the most important manifestations of an entrepreneur’s vision. As the businesses are going through radical transformation and are now more innovation-driven than ever, a new cohort gets to work, reshaping the workspace forever. Staying connected and agile while respecting the nuances of different cultures is a shared goal of the enterprises and Hidecor. |
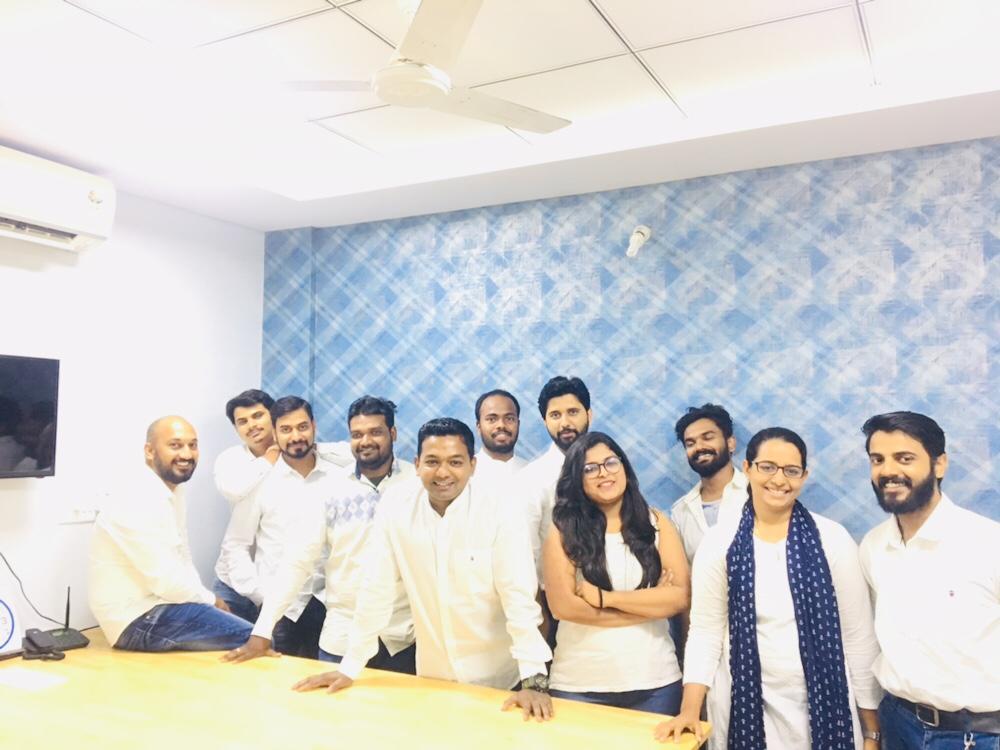
“Millennials are the largest segment in the workplace in India and soon along with the GenY will make up for 50% of the workforce, and this new crew does not get wooed by just free munchies and flexible vacation policy. Ideal
Workplace for them is one, which showcases innovative design contributing to holistic employee experience. And to keep the company’s culture that has a clear impact on the bottom line, it is imperative to invest in the “inventive design of the workplace” beams Sujith.
| The key goal is to embrace these new drivers of change and built transformative spaces that are conducive of change management yet push for real estate efficiency. |
| #commercialinteriordesign #workplacedesign #interiordesign #hidecor |

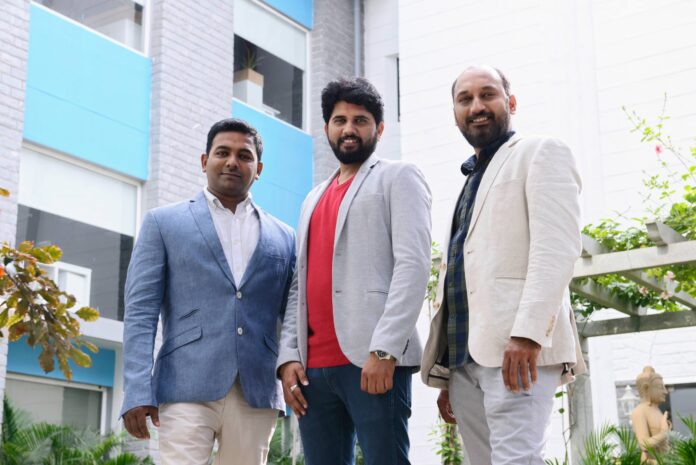

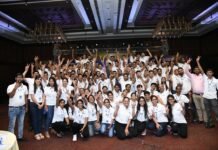
![How This Jaipur-Based Agritech Startup is Bridging the Gap with Innovative Farming Tools [ L to R ] - Shubham Bajaj and Rohit Bajaj, Co Founders - Balwaan Krishi](https://startupsuccessstories.in/wp-content/uploads/2024/10/L-to-R-Shubham-Bajaj-and-Rohit-Bajaj-Co-Founders-Balwaan-Krishi-218x150.jpeg)

